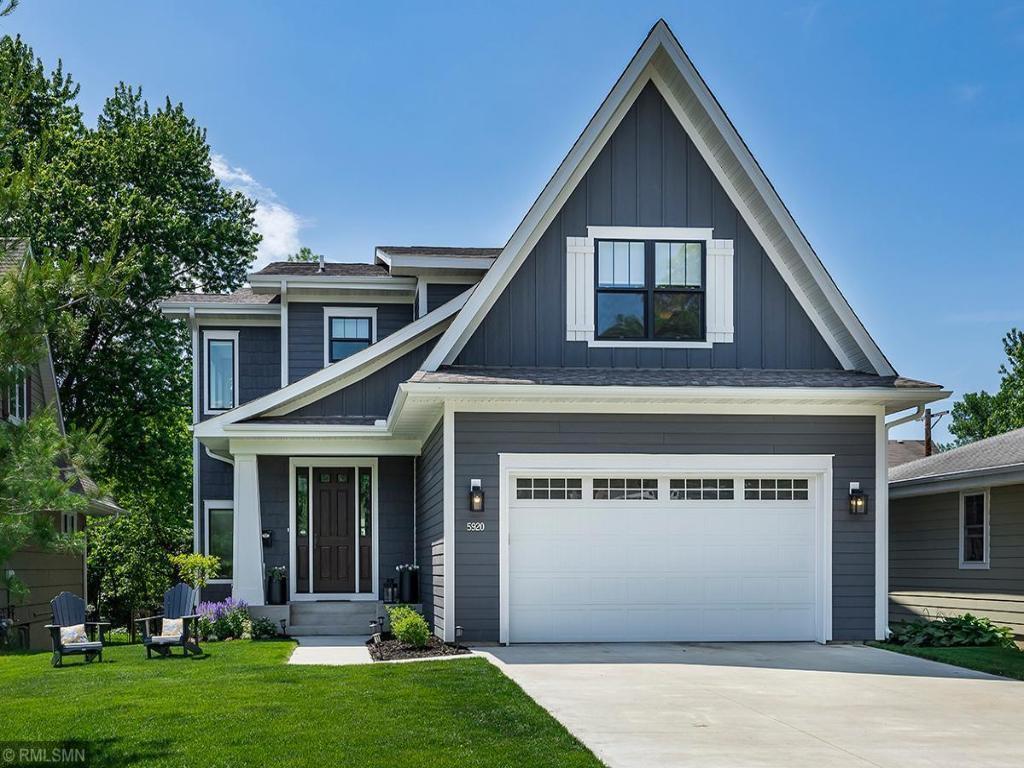5920 Ashcroft Avenue
Edina (MN) 55424
$1,199,900
Closed
StatusClosed
Beds5
Baths5
Living Area4191
YR2018
School District273
DOM43
Public Remarks
Welcome to this recently built custom 5BR/5BA home in Edina. No detail was spared when completing this stunning property. Enjoy a spacious floorplan with nearly 4,200 square feet for entertainment and relaxation. The open main level makes entertaining a breeze – host get-togethers in the dining room, gather around the oversized quartz center island in the kitchen or relax by the fireplace in the living room with custom built-ins and beam ceilings. The 2nd floor boasts a retreat-like master suite with his/her walk-in closets, a large over-sized rain shower and heated floors. There is an upper level laundry room & an office nook with built-in shelves and desk. Two vaulted-ceiling bedrooms are connected by a jack & jill bath, plus there is a junior suite with full bath. The basement is the perfect space to entertain featuring a custom walk-up bar, family room with built-in cabinets and shiplap around the gas fireplace. Plus, there is a guest bedroom with ¾ bathroom and a bonus room.
Quick Specifications
Price :
$1,199,900
Status :
Closed
Property Type :
Residential
Beds :
5
Year Built :
2018
Approx. Sq. Ft :
4191
School District :
273
Taxes :
$ 16910
MLS# :
5624121
Interior Features
Total Finished Sq Ft
:
4733.00
Above Ground Finished :
3033.00
Below Ground Finished :
1700.00
Foundation Size :
1700
Fireplace Y:N :
2
Baths :
5
Bath Desc :
Main Floor 1/2 Bath,Upper Level Full Bath,Upper Level 3/4 Bath,Private Master,3/4 Master,Full Jack & Jill,3/4 Basement
Lot and Location
PostalCity :
Hennepin
Zip Code :
55424
Directions :
50th Street, south to Wooddale Ave. West on 58th Street. South on Ashcroft to Home.
Lot Description :
Tree Coverage - Light
Lot Dimensions :
50 x 135
Road Frontage :
City Street
Zoning :
Residential-Single Family
School District :
273
School District Phone :
952-848-3900
Structural Features
Class :
Residential
Basement :
Full, Finished, Sump Pump, Daylight/Lookout Windows, Egress Window(s), Concrete
Exterior :
Fiber Cement
Garage :
2
Accessibility Features :
None
Roof :
Asphalt
Sewer :
City Sewer/Connected
Water :
City Water/Connected
Financial Considerations
Foreclosure Status :
No
Lender Owned :
No
Potential Short Sale :
No
Latitude :
44.8954456158
MLS# :
5624121
Style :
Single Family Residence
Tax Amount :
$ 16910
Tax With Assessments :
16910.00
Tax Year :
2020


