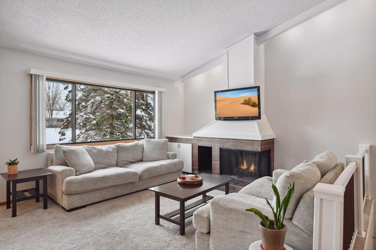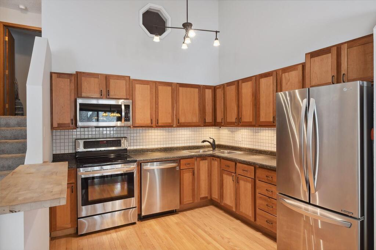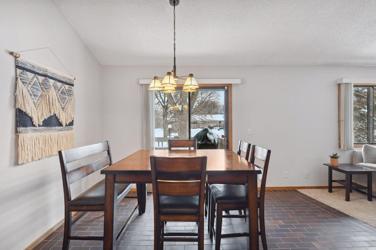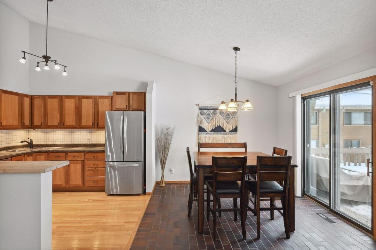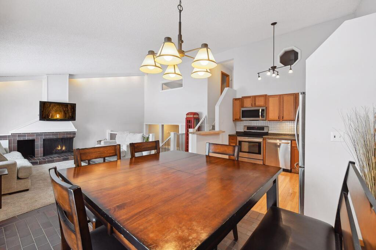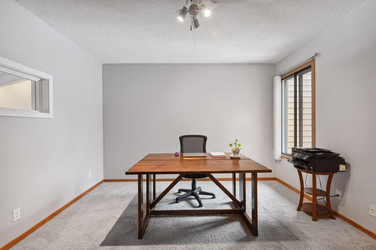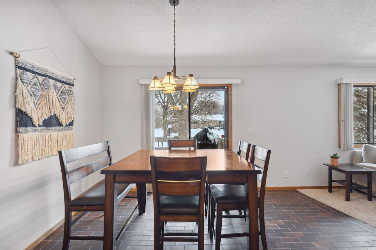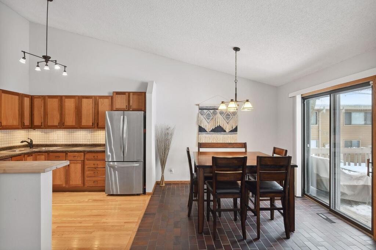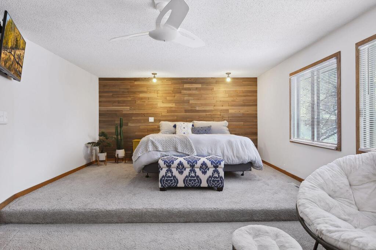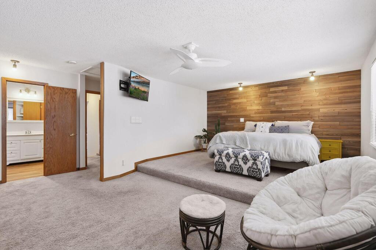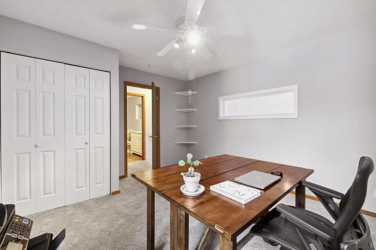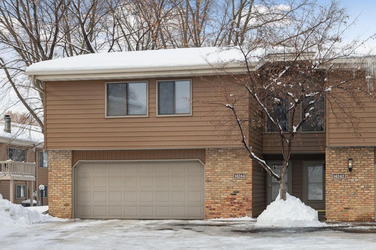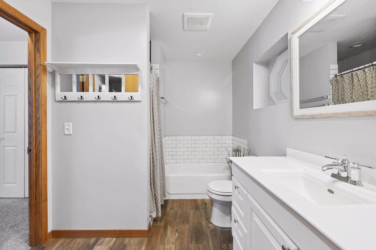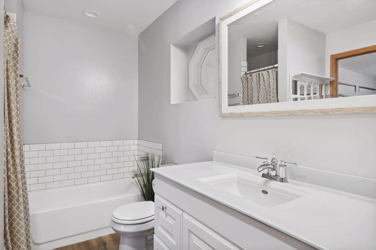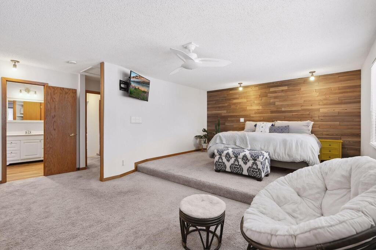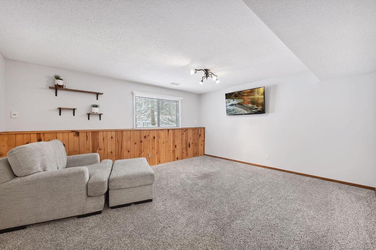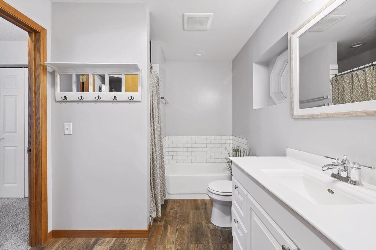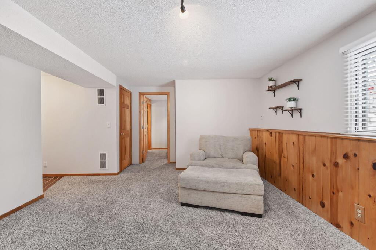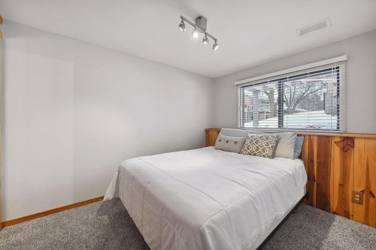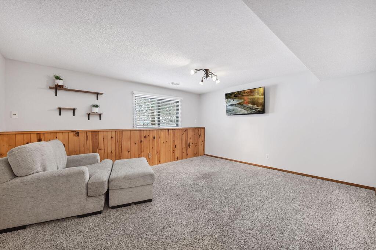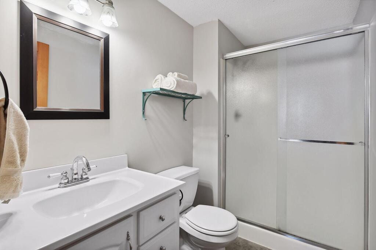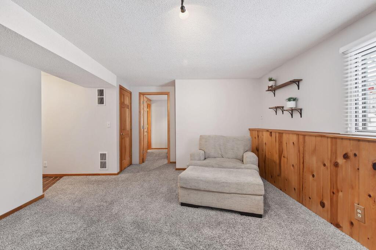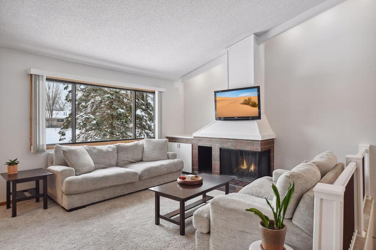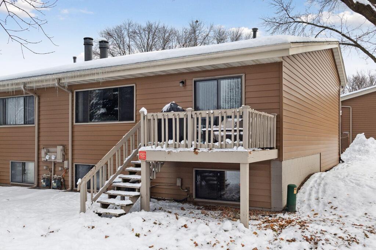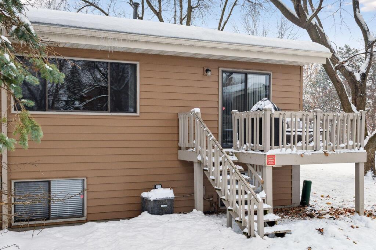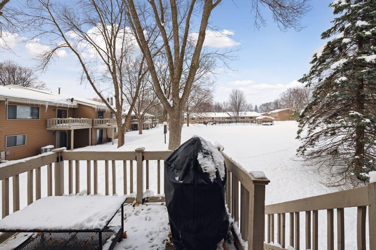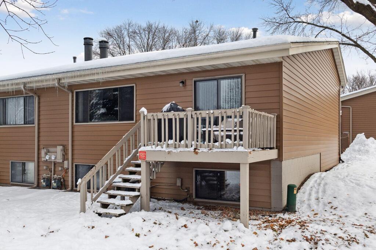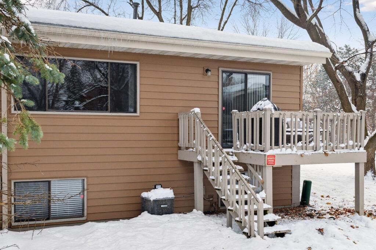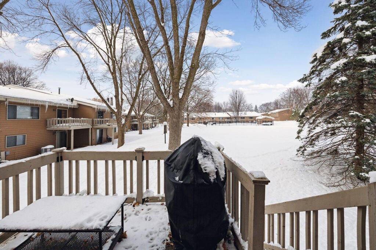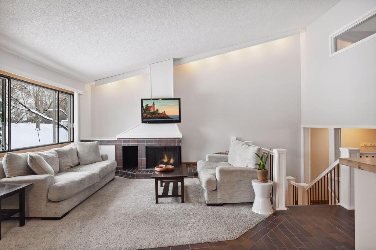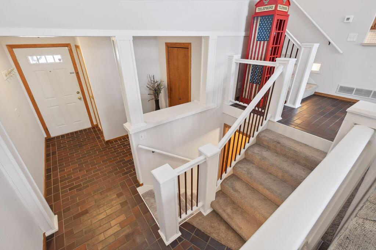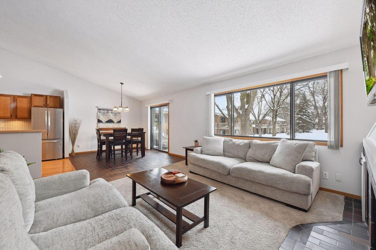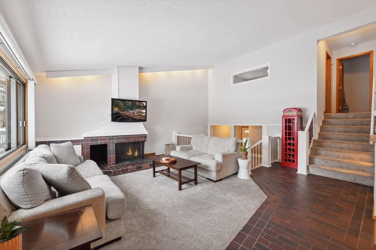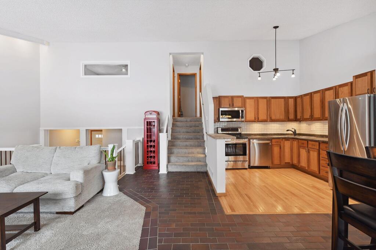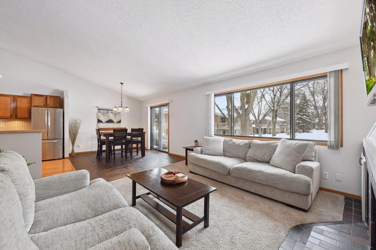14244 Chestnut Drive
Eden Prairie (MN) 55347
$309,900
Closed
StatusClosed
Beds3
Baths2
Living Area1890
YR1973
School District272
DOM25
Public Remarks
Welcome to this gorgeous three bedroom, two bath townhome! Main level features vaulted ceilings and plenty of natural light. Updated, open concept kitchen has loads of cabinet space, stainless steel appliances and hardwood floors. Dining room leads to back deck through sliding glass doors where you can grill or just enjoy the view. Get cozy in the living room with the spectacular wood-burning fireplace. The upper level boasts spacious primary suite including a great closet space and large, updated ensuite bathroom with separate tub and shower. 2nd bedroom also on upper level. Lower level features bright family room/flex space with great light. Private 3rd bedroom containing ¾ ensuite bathroom with walk-in shower. Entryway/mudroom leads to attached two car garage. And enjoy the outdoor swimming pool all summer too! Close to nearby schools, shopping, freeways, and parks and beautiful Purgatory Creek trails.
Association Information
Association Fee:
388
Assoc Fee Includes:
Array
Fee Frequency:
Monthly
Assoc Mgmt Comp:
Sharper Management
Assoc Mgmt Co Phone:
952-224-4777
Restrictions/Covts:
Mandatory Owners Assoc,Pets - Cats Allowed,Pets - Dogs Allowed
Quick Specifications
Price :
$309,900
Status :
Closed
Property Type :
Residential
Beds :
3
Year Built :
1973
Approx. Sq. Ft :
1890
School District :
272
Taxes :
$ 2871
MLS# :
6322034
Association Fee :
388
Interior Features
Foundation Size :
1410
Fireplace Y:N :
1
Baths :
2
Bath Desc :
3/4 Basement,Full Primary,Separate Tub & Shower,Upper Level Full Bath
Lot and Location
PostalCity :
Hennepin
Zip Code :
55347
Directions :
Mitchell Rd to Chestnut Drive
Lot Description :
Tree Coverage - Medium
Lot Dimensions :
Common
Zoning :
Residential-Multi-Family
School District :
272
School District Phone :
952-975-7000
Structural Features
Class :
Residential
Basement :
Block, Finished
Exterior :
Brick/Stone, Metal Siding
Garage :
2
Accessibility Features :
None
Roof :
Age 8 Years or Less, Asphalt
Sewer :
City Sewer/Connected
Water :
City Water/Connected
Financial Considerations
DPResource :
Y
Foreclosure Status :
No
Lender Owned :
No
Potential Short Sale :
No
Latitude :
44.852207
MLS# :
6322034
Style :
Townhouse Side x Side
Tax Amount :
$ 2871
Tax With Assessments :
2871.0000
Tax Year :
2022
